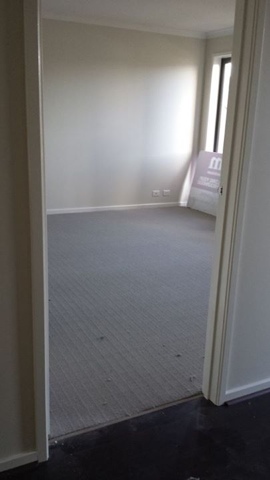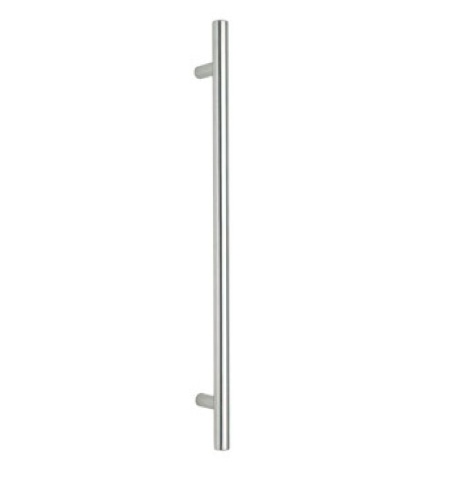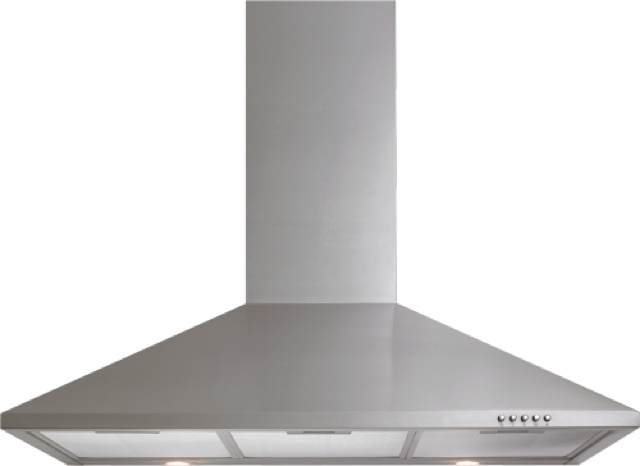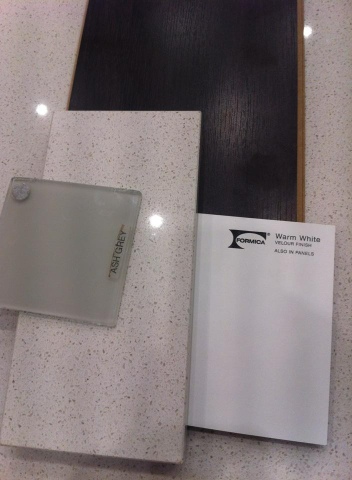Studio M.... Well, what a task that was!!
For a few months we had been researching and researching colours for our new home. We completely agreed on exterior colours. Light roof, light bricks and darker windows and doors. We saw a house that had exactly what we wanted and may or may not have copied!! First is the front elevation, followed by a frontage that is similar to ours. We don't have eaves though. We would have loved a different frontage but when it came down to what we really wanted vs what we could do without unfortunately a few of the big ticket upgrades had to be scrapped.
Below are the colours that we have selected...
We weren't sure on the render colour on this house, so we selected a light grey colour.
Bricks- Austral Ash
Roof- Surfmist
Gutters- Surfmist
Garage Door- Surfmist
Windows & Front Door- Woodland Grey
Render colour - Bushland Grey
The garage roller door profile is Tuscan which is narrow horizontal lines (below)
Inside the wall colour we selected was Grand Piano half strength with Natural White roof, skirts, trims, cornices and doors. We will add wallpaper and some feature walls ourselves.
The internal door handles are called Alyssia in a polished finished.
The door knobs in the bedrooms are Diplomat Knobs 40mm in a polished finish.
Kitchen, laundry, bathroom, pantry and linen cupboard handles are Horizon in a polished finish. On the cabinetry they will be installed width ways.
The laundry, bathroom & ensuite bench tops will be Rock Salt.
The laundry doors will be Warm White and the bathroom & ensuite doors will be Straight Grain Wenge.
We have fairly standard basin and shower mixers but have a cool looking gooseneck spout in the bath which I can't find a photo of.
In the kitchen we have Caesar Stone benches in Ice Snow.
With Warm White cabinetry. The Warm White is followed through into the butlers pantry with the cabinetry and bench tops.
We have under mount bowls in the kitchen which I currently can't find which ones they are but our flick mixer is a Ceto mixer is chrome.
We upgraded our appliances to 900mm Technika.
I would have loved a subway tile splash back in the kitchen but Shane was really against it. He really wanted a glass splash back and as I got my way with the kitchen that's what we want with. The splash back is in Ash Grey. The kitchen and floors were a sticking point for us. Zoey who helped us with our selections was in fits of laughter as Shane was sitting there with white washed floors and a dark kitchen and I was sitting there with wenge floors and a white kitchen. Talk about polar opposites!!! In the end, being the great husband he is... He caved!!!
So the floors are Wenge and the carpet is called Boat.
The carpet choices were rather limited unless you paid 1k plus to upgrade. I would have preferred something a little lighter but we just worked with what we had.
For electrical we spent a bit there adding extra power points, light switches and also added LED down lights through the kitchen/dining/lounge room and hallways. I selected Satin Silver but am now thinking I should have gone with white so they blend into the roof. A bit late now!
Anyway, there are our selections. We hope they all come together ok. It's so nerve wracking trying to visualise it all and select everything. I should be back with an update next week with the roof!














































